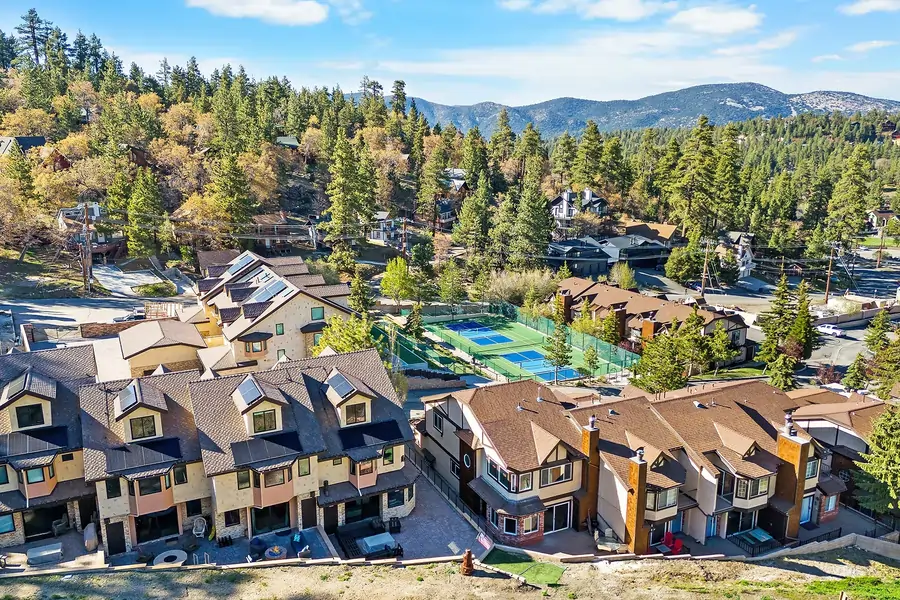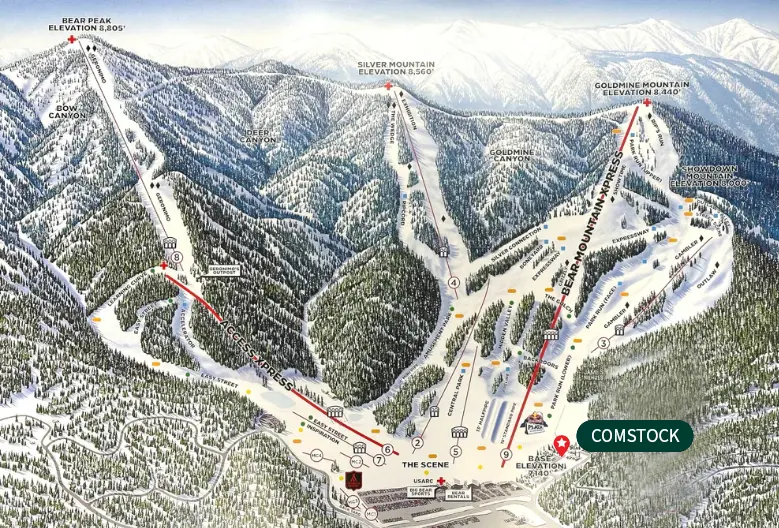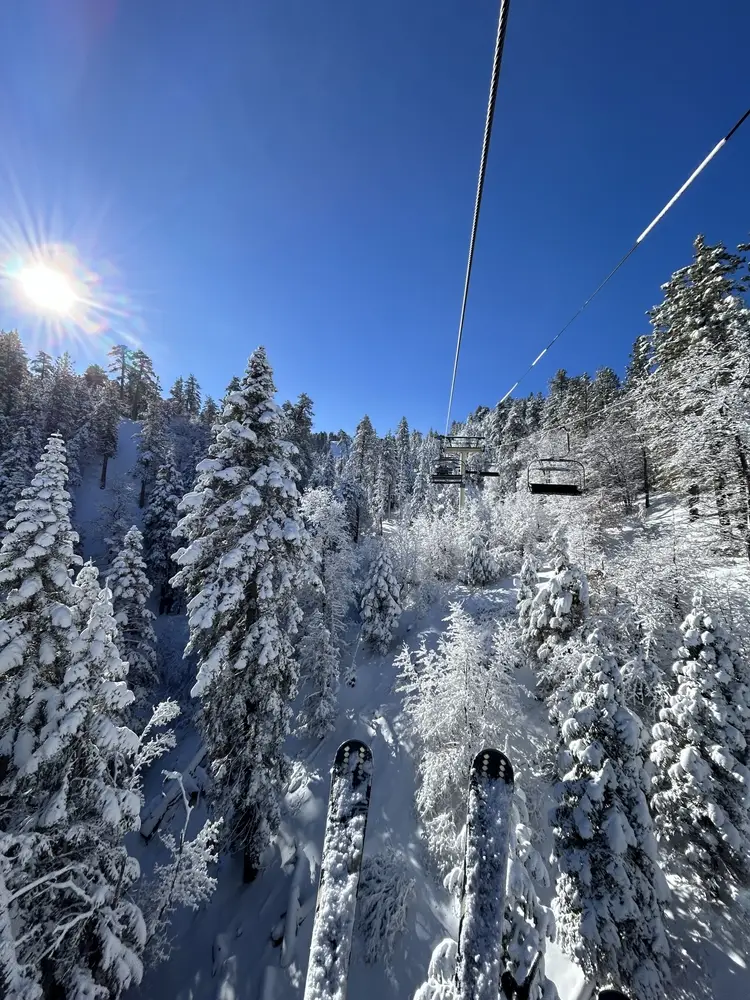
Welcome to
The Comstock
Big Bear Slopeside Community – The premier Southern California mountain accommodations. Meet your lifestyle. The only true Slopeside locations in Big Bear. Step onto a world class terrain park from your door. Community hot tub. Fenced dog run. Seasonal pickleball court. Make memories you won’t forget.
The Comstock is
Bear Mountain's only true
Slopeside community.


The Mountain
Curious what is happening on the mountain? Please select the links below for real time updates on weather, lift status, snow accumulation, and more.

Ski Report
- Forecast for today

42 %
1016 mb
13 mph
Wind Gust
23 mph
Clouds
0%
Visibility
10 km
Sunrise
6:15 am
Sunset
5:44 pm
Weather from OpenWeatherMap
